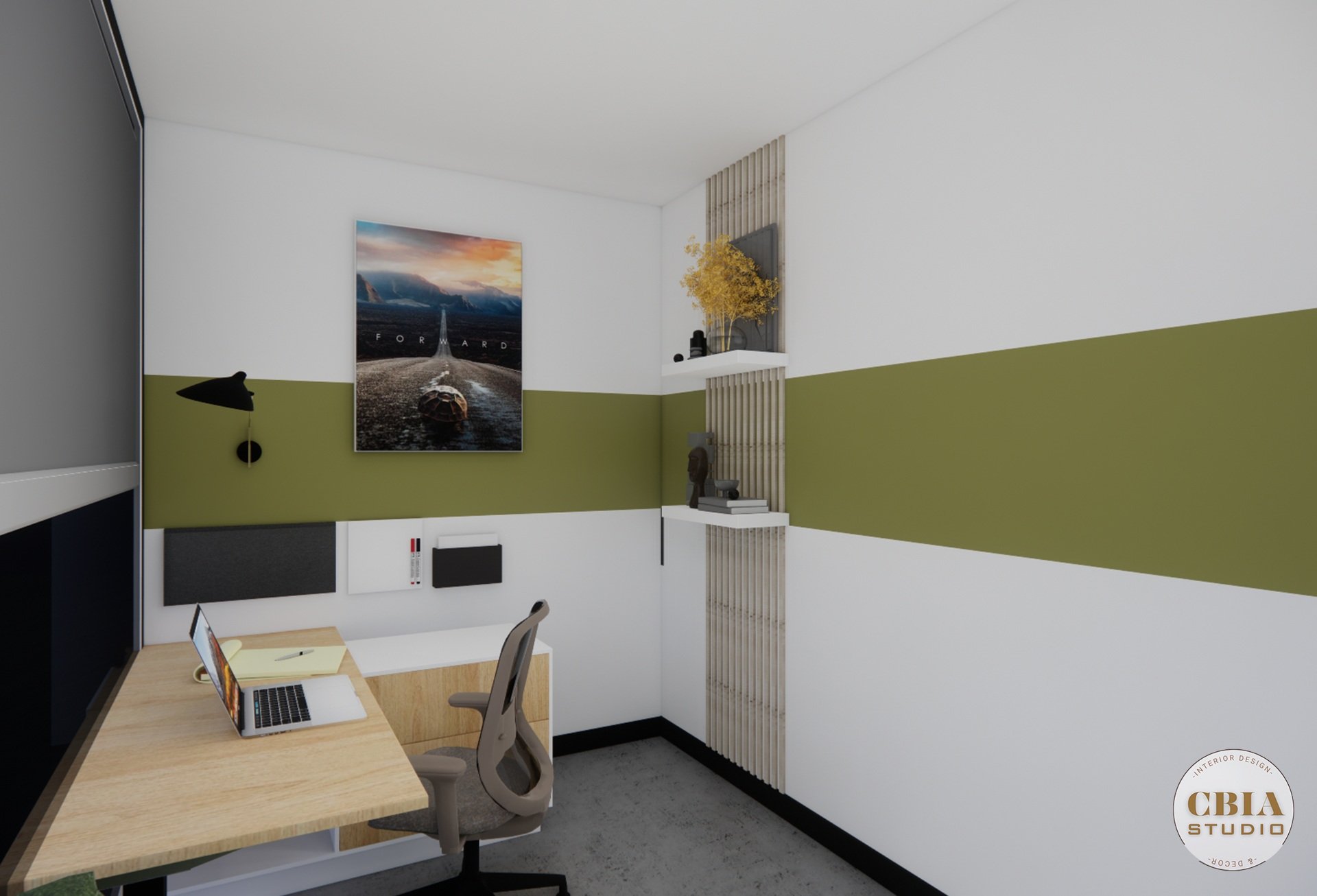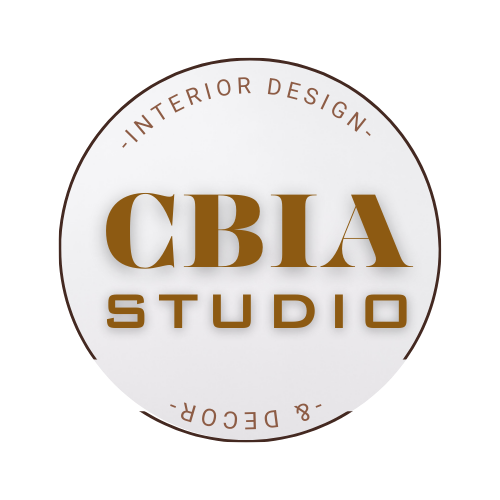
Small Office Designer + Restroom + Breakroom
Small office solution that helped our client and can help you too:
Horizontal accent stripe over “accent wall”
Vertical storage solution over multiple furniture pieces
L-Shape desk for enough working space
A soothing color palette of warm wood and calming yet rich green
Ergonomic solutions with chair, light, and accessible storage
Designers often don’t show the behind-the-scenes sheets. There is so much work behind every decision. Here is an example of something that is given to a contractor to make the magic happen!
Breakroom
We maximized every corner, and we had fun with a splash of color on the walls while keeping the rest of the millwork with a light, warm maple and black legs and hardware as accents.
Our favorite small solutions for this space:
24” W Counter Depth Refrigerator
18” W Dishwasher
Built-in Microwave drawer
Open wall storage
Over-the-counter coffee dispenser
Built-in counter height table
Restroom
Commercial restrooms often need to be noticed!
Did you know your clients (and employees) are more likely to return to a business with a clean and beautiful restroom? YES! It is that easy!
When you DIY or only hire the worker/contractor to “design” this room, it doesn’t reach its full potential. Actually, the contractor suggested this tile, and the customer loved it before I joined the team. Everything else came in life right away.
My favorite part:
The gold details
Greenery art - desert vibes all around but subtle
The elegant black accents and hardware




