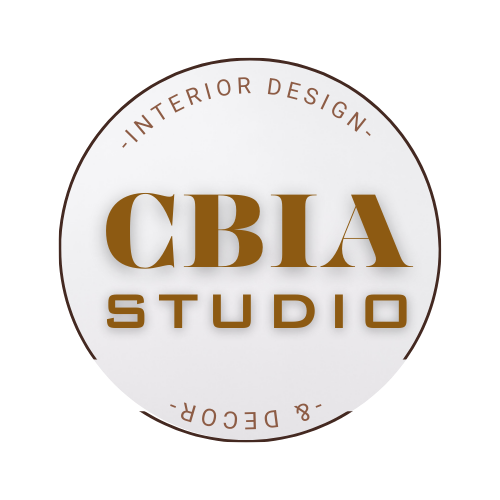Wellness Center
Our top goal was to focus on a calming and welcoming space that promotes relaxation for every user, from its employees to a space that keeps our clients motivated to continue coming and growing within themselves.
The use of natural materials was our top priority. Although most of the time, we were using faux versions of them to value engineer for both pricing and the longevity of the items. One good example is faux greenery since the client wasn’t interested in keeping real plants. However, this didn’t stop us from using preserved moss behind our LED logo, which requires no upkeep.
Below, I have the renderings of the space for you. It hasn’t been completed as of February 2024.
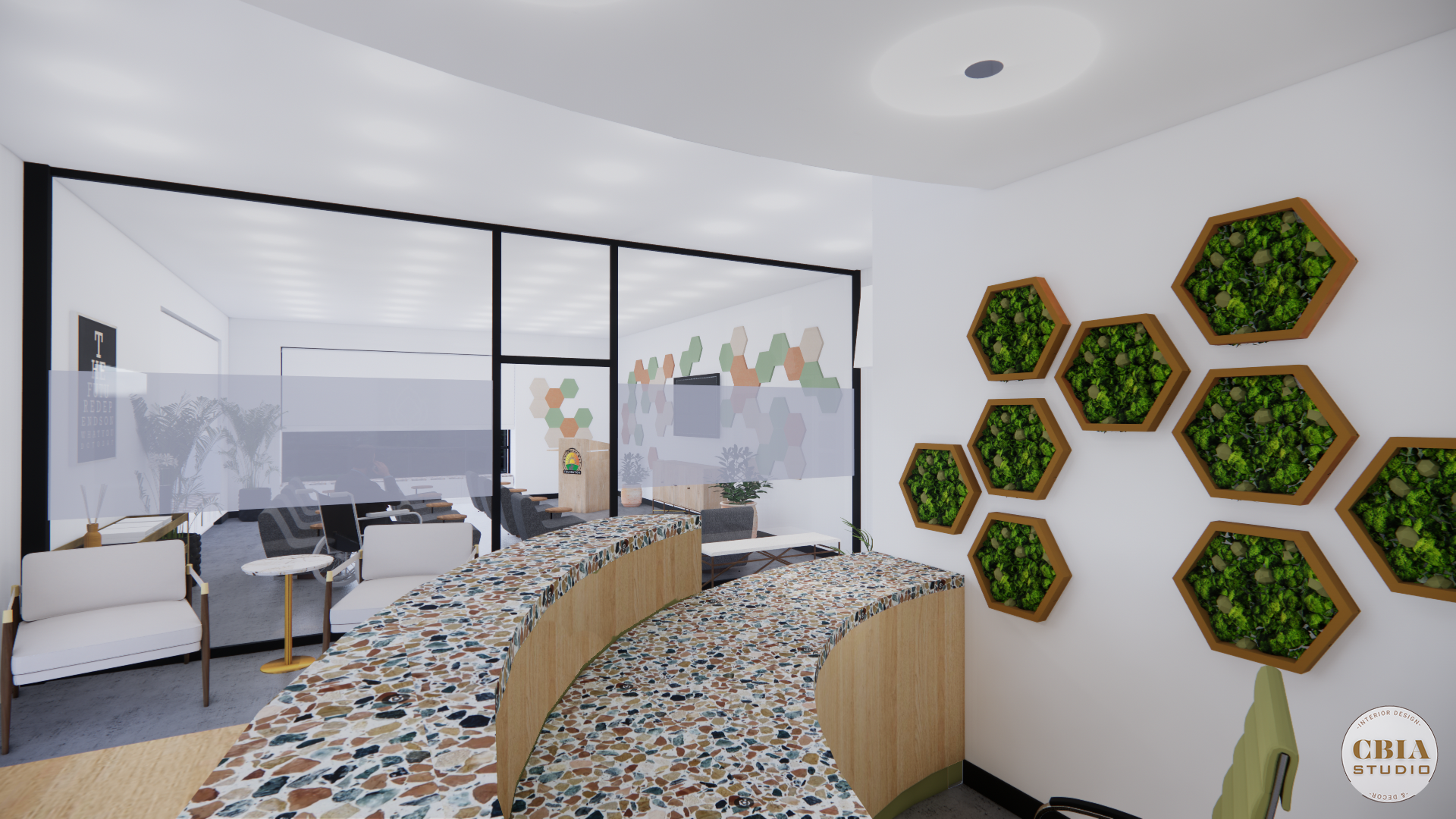
Reception Desk - we incorporated biophilic elements to welcome guests as well as natural materials and comfortable seating
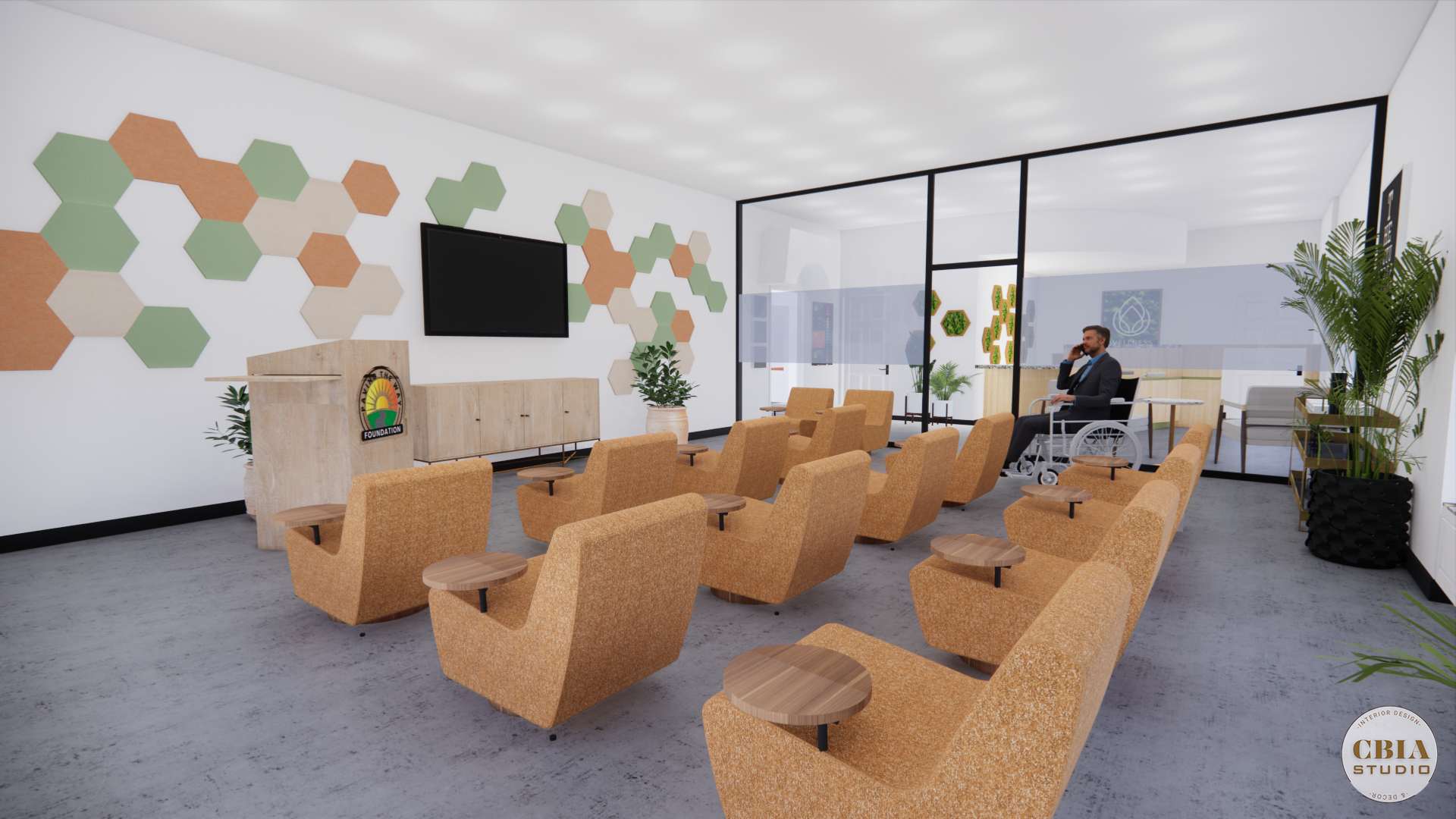
Meeting Room - this space will be used as a way to teach guests about the different services offered and it's processes
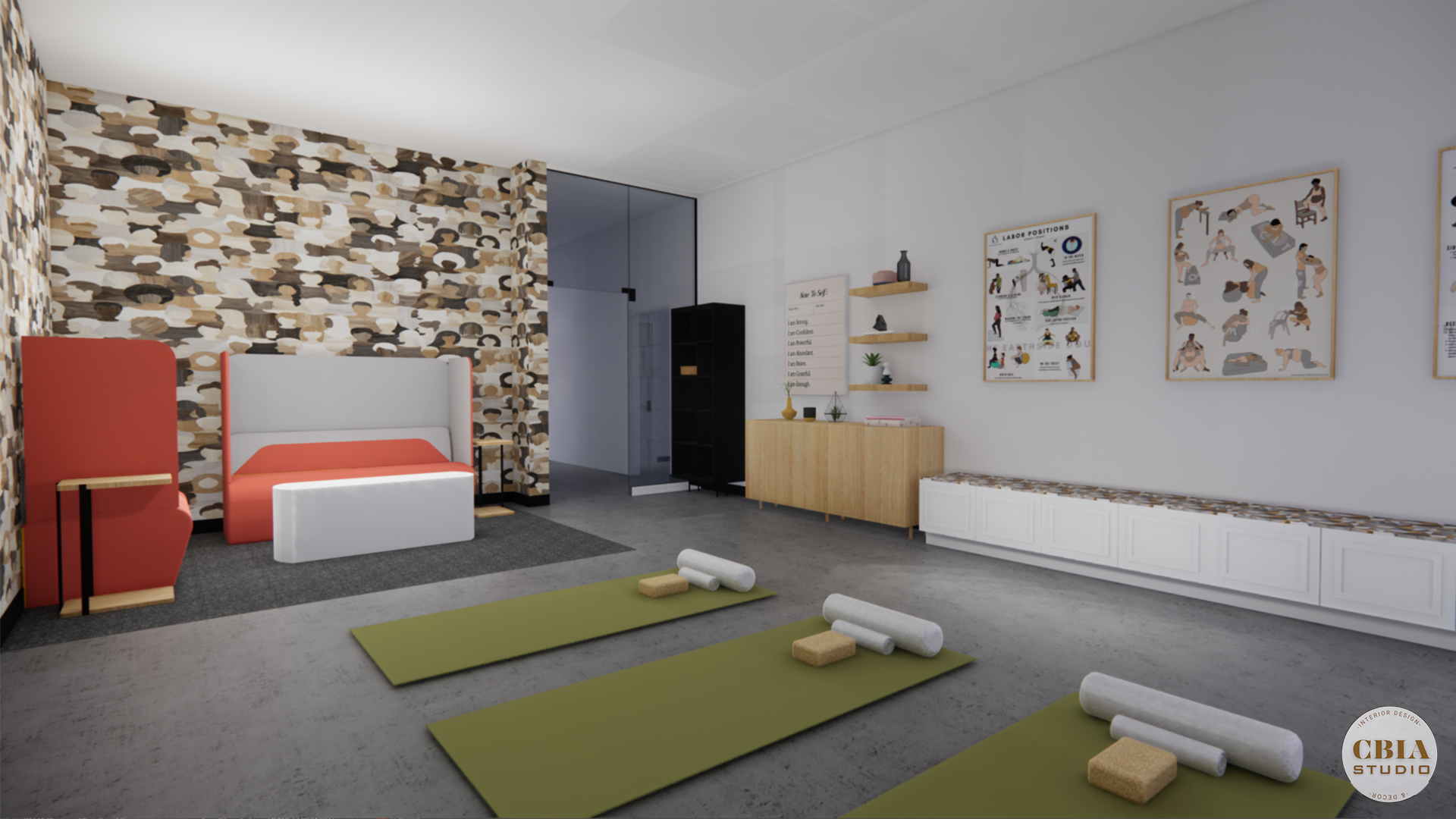
Doula Room - a relaxing space for pregnant and postpartum ladies that need a space to heal, relax, and learn about the different stages of motherhood. With an area for breastfeeding and for the babies to play with their mom.
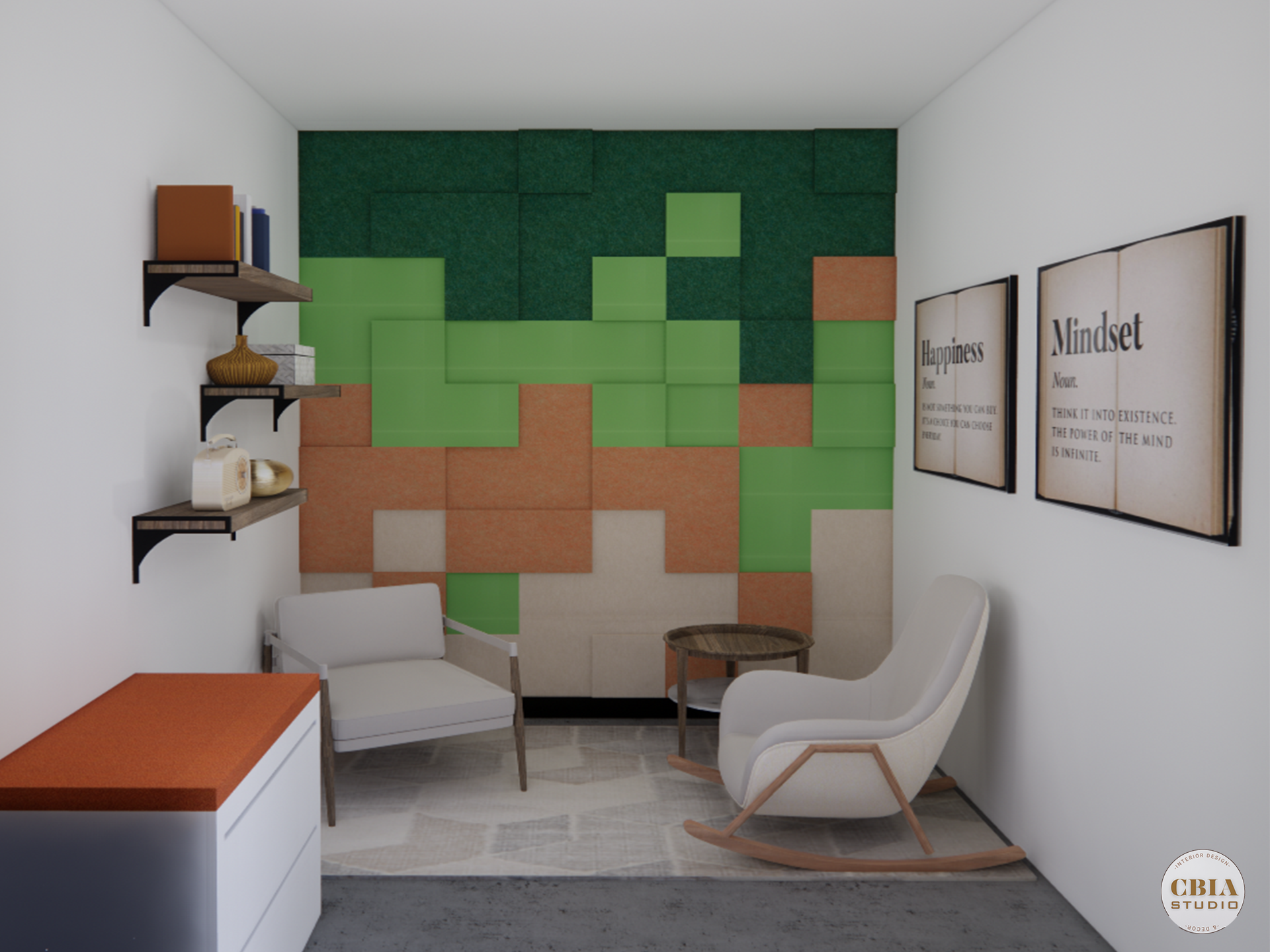
Exam Room - this is a private office where a professional will guide individuals into a healthy lifestyle in this inspiring and relaxing space.
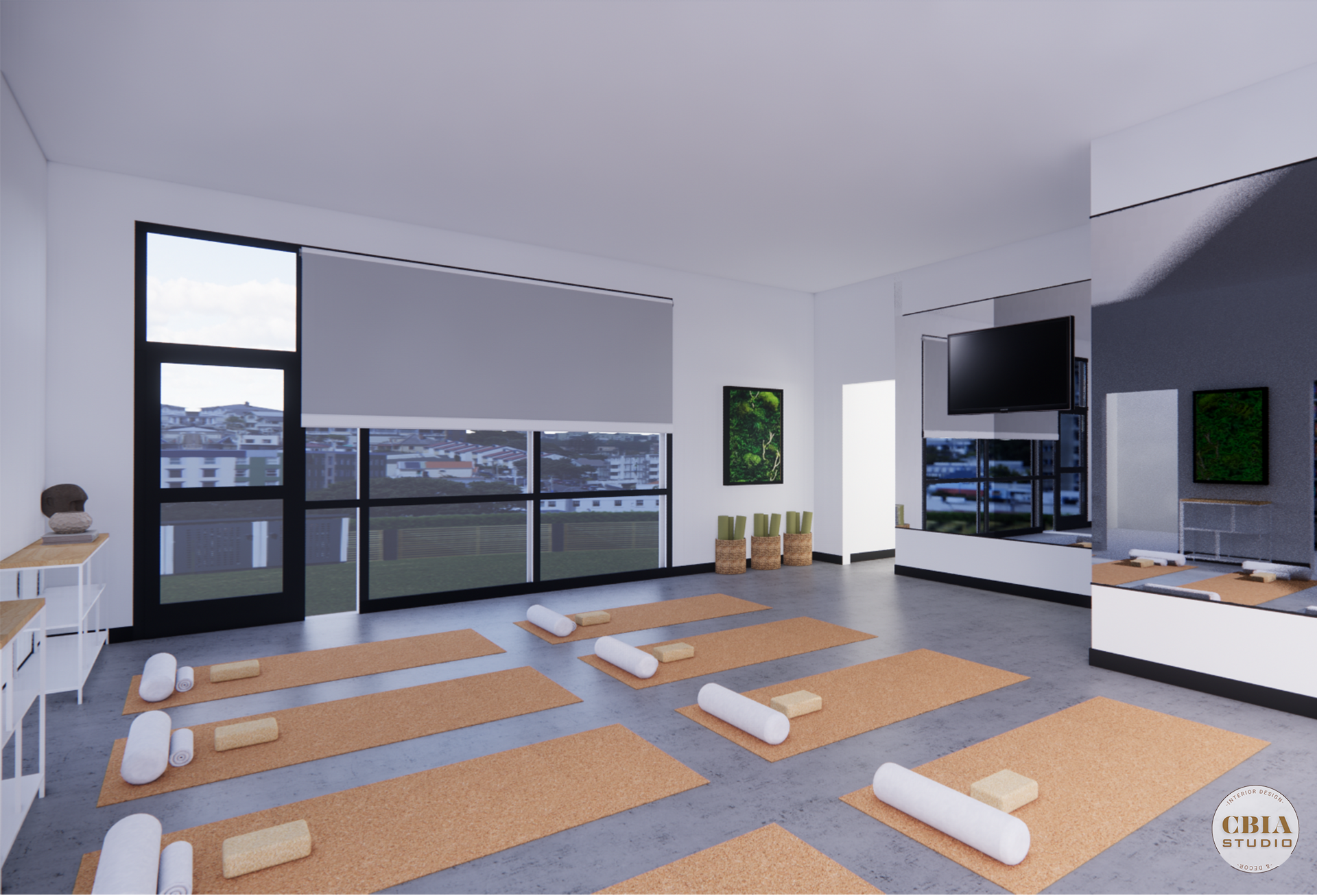
Yoga Room - this room will be used by having classes with an instructor that is remote in South America.
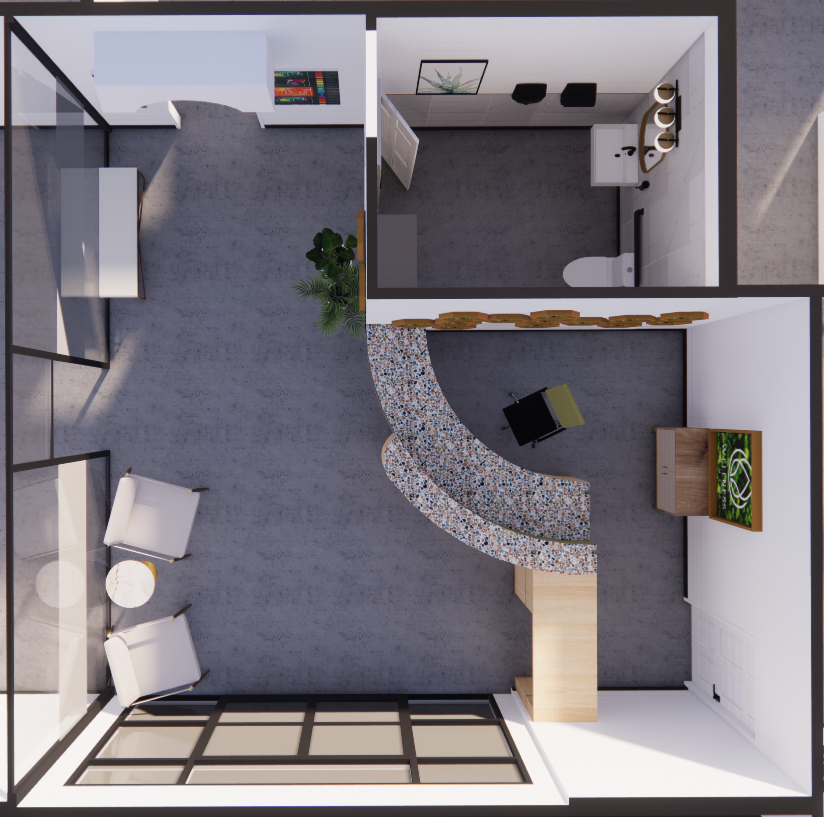
3D Rendering - This dimensional view is always a favorite since you can see the proportion and location of everything in the room.
